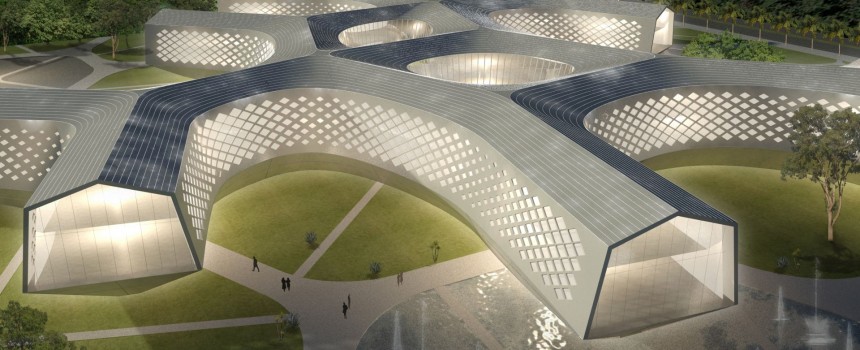This experience is inspired by the request to design a clinic hotel of excellence for post-operative orthopedic physical rehabilitation.
The purpose of our project is to develop a model of hospital building that can adapt itself to different conditions of location, size and probably also of the functional program.
Necessity is to develop a real prototype, to synthesize in a generative system, which produces a flexible result, adapting to the different needs. They will be defined in the near future, without losing its formal and functional identity. We can image this prototype as a particular type of body, which may take various forms and adapt to any need of changing or extension.
For this reason we have choosen as references the biology conceptual and formal world, from which we started to draw a constructive logic that would help to define our prototype.

Biological structure is characteritzed to combine up to merge, the logical-functional and the aesthetic-formal.
The number of cell’s staircase can be reduced, combinig a cell with the others cells, since two cells are interconnected. The may share the stair placed in the connecting point.
The system of emergency route is solved following this aggregation logic, whatever the final geometry of the building. 
The cell system is convenient also from the point of view of horizontal partitioning, Indeed, two of the arms of a single cell may constitute a fire compartment, while the third will form another compartment, which can combine with the next cell, forming compartments with escape paths horizontal maximum of 30 m.
The basic cell is a branched element maded by 3 arms, to form a Y. The three arms of equal size between them, branch out from a central point; it is the center of the circle in which the element is inscribed.
Each termination of the arms is a potential point of engagement between the first cell and a second, that organize the geometry of the whole in function of its size and orientation.
From basic cell can form geometries open, branching, which allow a greater entry of natural light as well as a more direct relationship with the surrounding landscape.
Multiplying the number of items, you can also build enclosed courtyards which facilitate the organization of the interior spaces. From the point of view of movement each cell is characterized by a variable size of the arms, but always of length less than 30 m.
By placing one cell with the other, the number of cell-scale bodies can be reduced as two interconnected cells can share the scale located at the connection point.
By following this aggregative logic, whatever the final geometry of the building, the system of paths and escape routes is automatically resolved.
In our case, we chose to develop a rather extensive design model, consisting of three-storey buildings, with a strong relationship to the external environment and high exploitation of natural light.
Project in collaboration with arch. Nicola Lombardi and Saporiti Italia Spa. Discover the project







