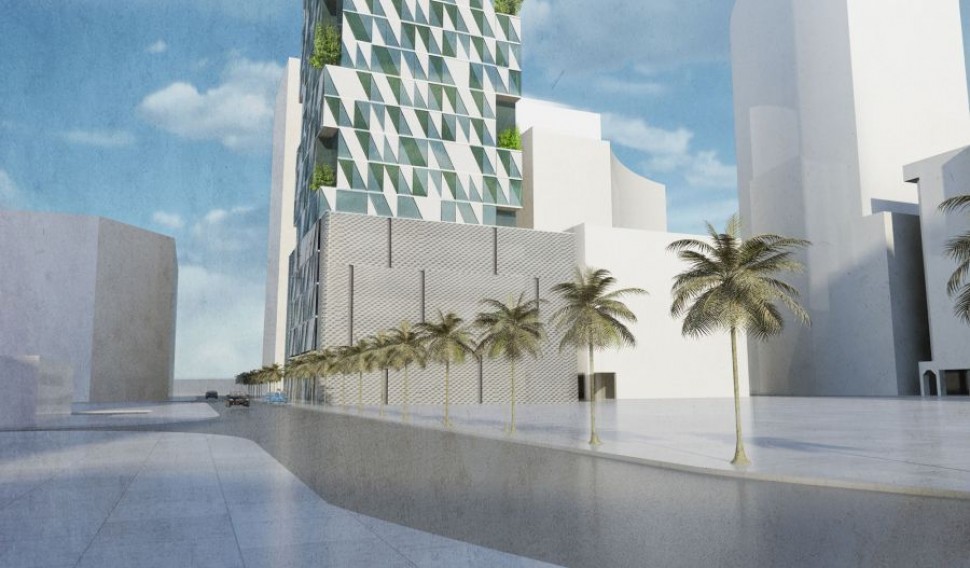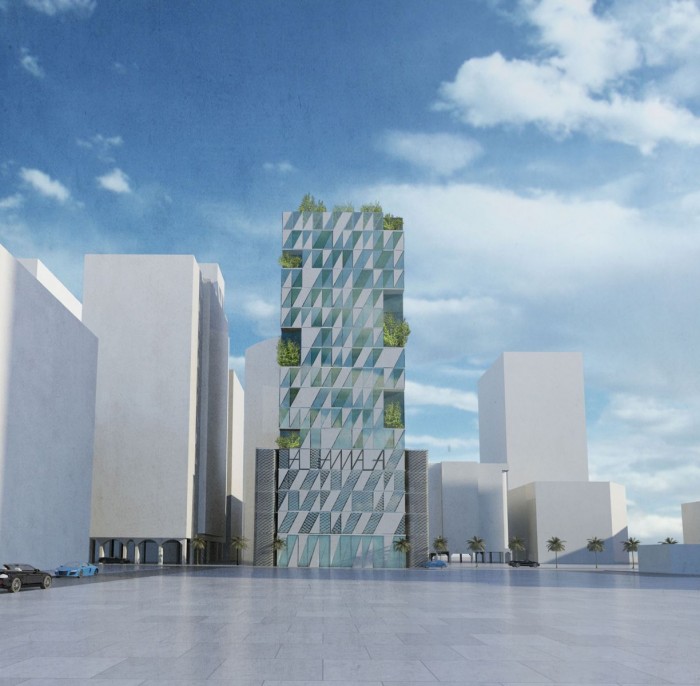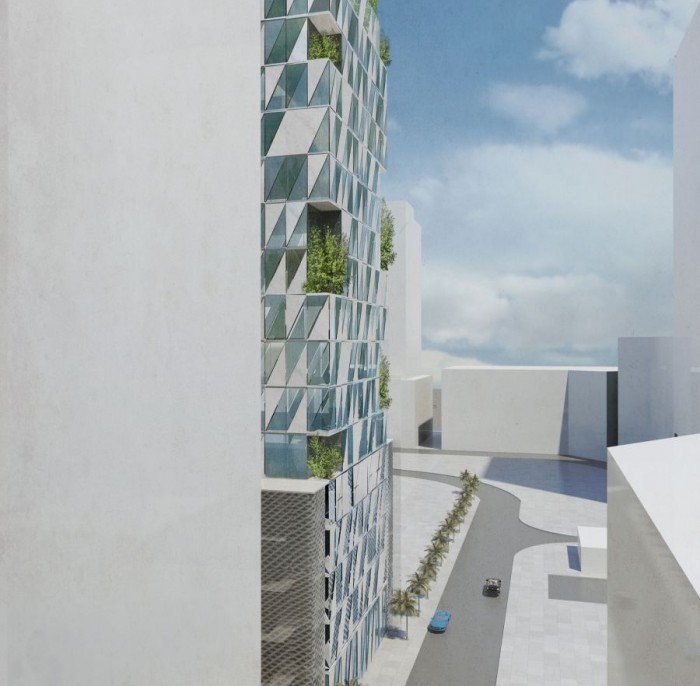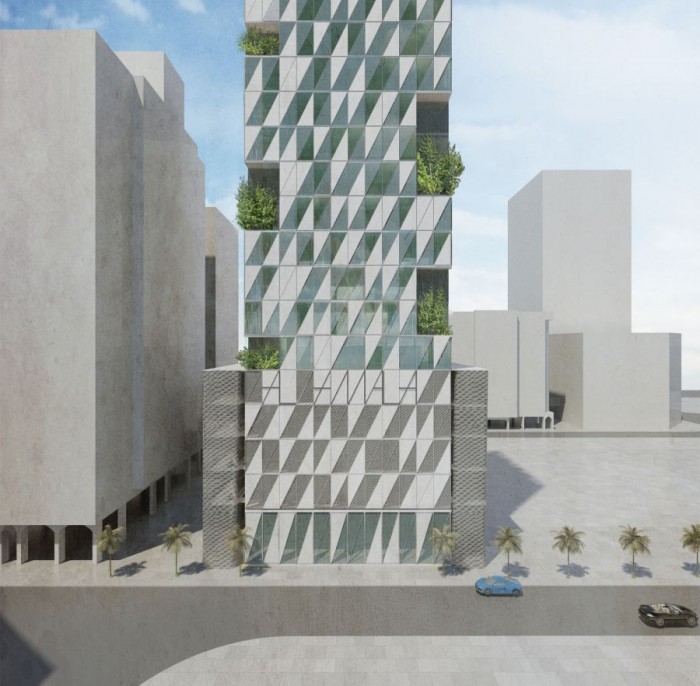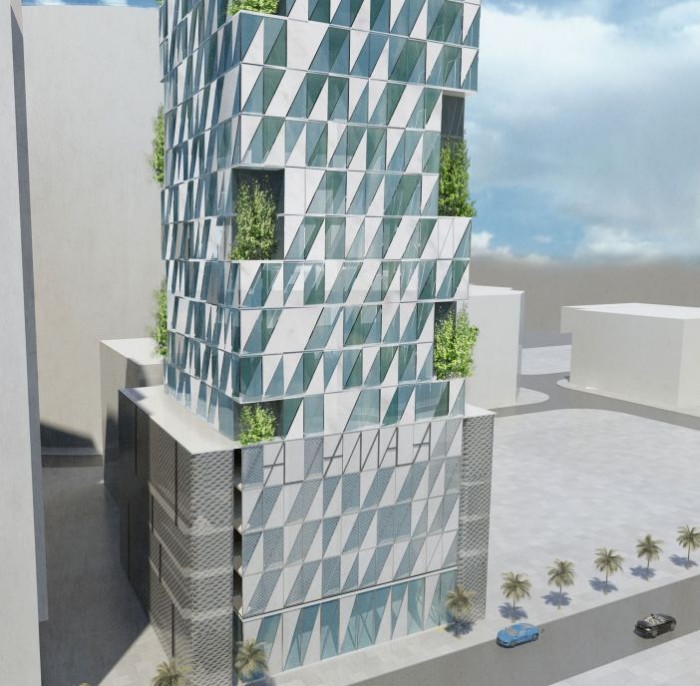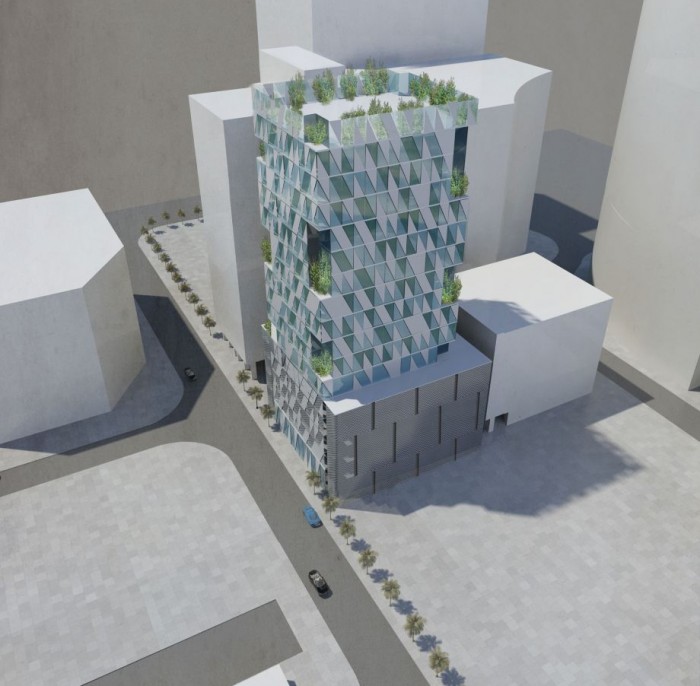Al Hamala Dream - Bahrain
Project: Project for an office block in the Seef district administrative center in Bahrain.
Period: 2015
Description: Al Hamala Dream is a project for a directional tower located northeast of Bahrain, in the district of Seef, designed in close collaboration with Studio Plus Teco Bologna.
The area of Seef hosts mostly office buildings with a certain vertical thrust and a good density. In this urban area joins the office tower.
Commissioned by an institution of charity, as a project for their own seat, the tower would like to suggest three fundamental aspects:
- The building has a facade with a triangular weave, trying to break the stereotype of the typical shape of window or curtain wall, thus giving a dynamic look, as of a woven fabric.
- The stained glass, interspersed with solid panels, can donate effects of light that brighten up the atmosphere.
- The green lodges in double or triple height allow to have a "green" scenario in a context mostly desert. The plants, with their foliage can also help to shade and to develop an iconic concept of the whole building.
The features inside include a double height entrance hall, four floors above ground parking, a leisure plan for employees (comprising gym, saunas, swimming pools and a racing track placed outdoors) and ten floors of offices.
| Category | Place | Year |
|---|---|---|
| Architecture / Urban Design / | Bahrain | 2015 |
