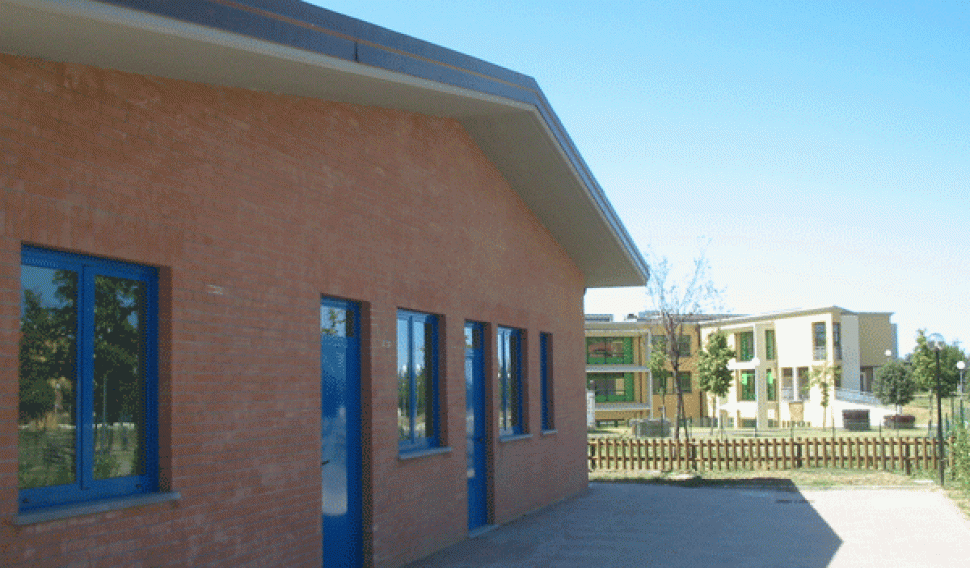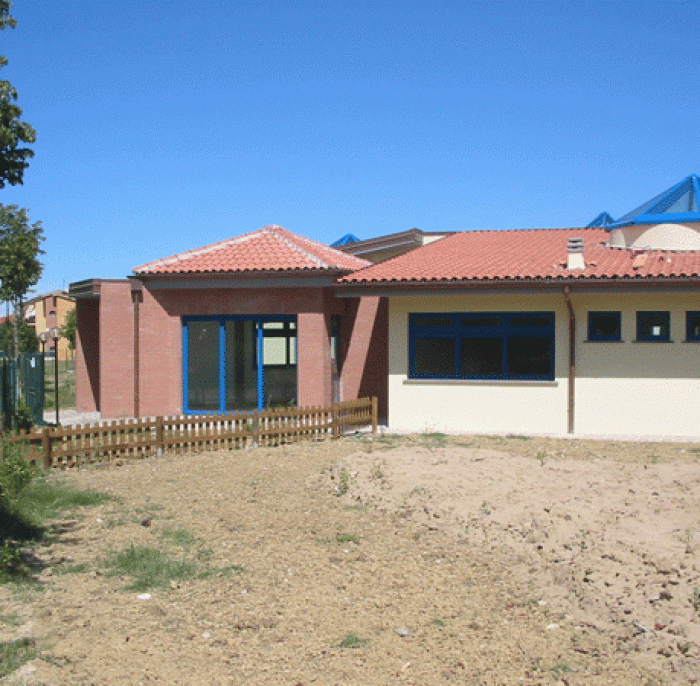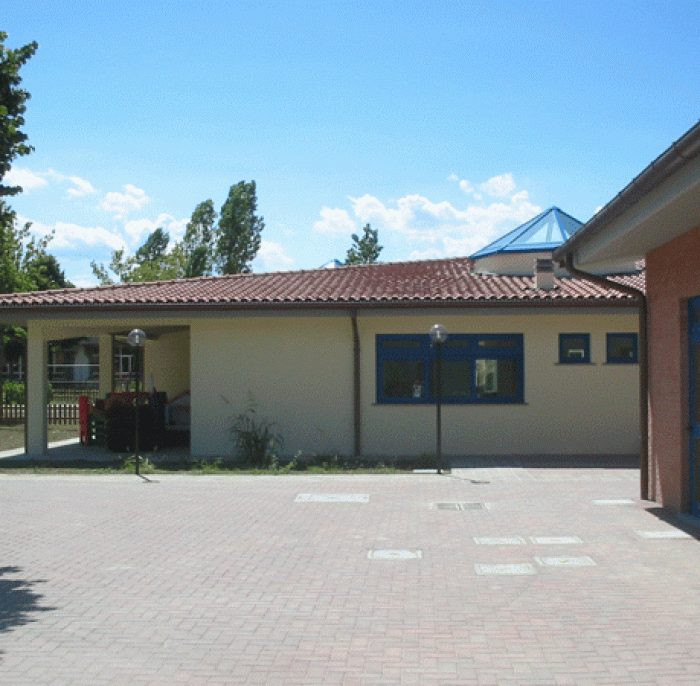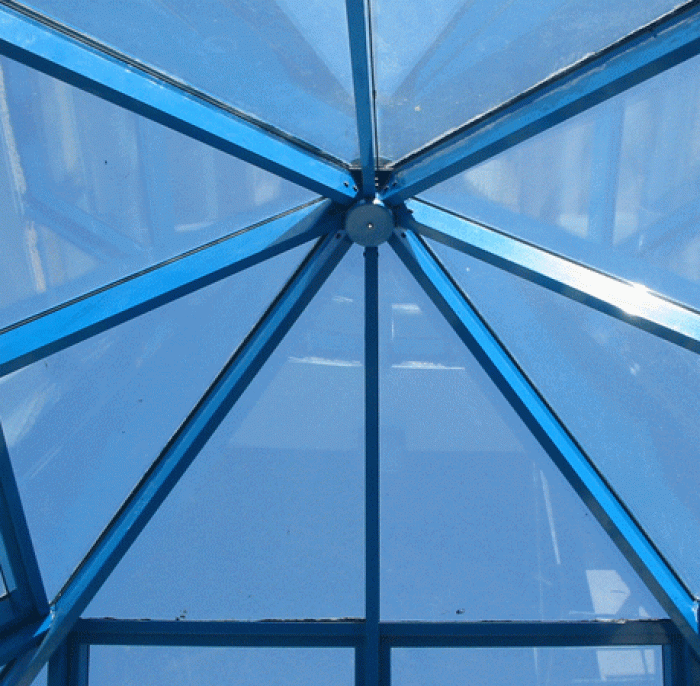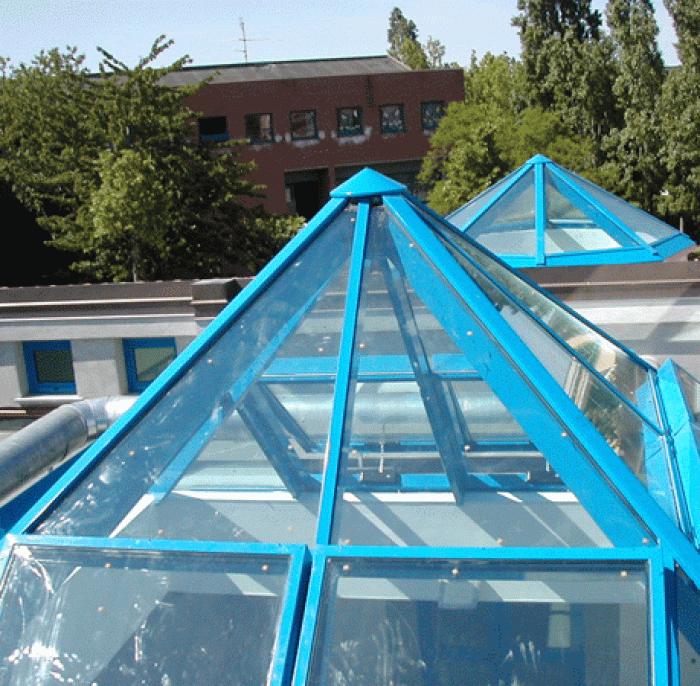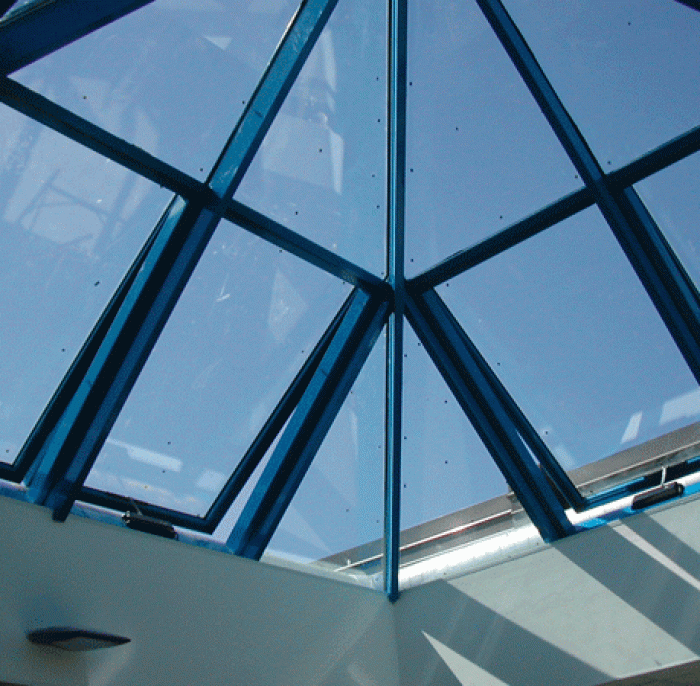New Nursery school of Villa Verucchio
Customer: Municipality of Verucchio
Project: Nursery school and its related services
Period: 2001 - 2004
The nursery school has been planned to hold 60 children at the most divided in 4 sections with all the related services according to the law. The area is 4700 sq-m wide. It has been chosen to use a building spread on a ground floor to help its accessibility at the most and to allow a straight and quick possibility to go outside.
The orientation of the building and its placing on the project area sets all the spaces for the children’s main activities towards the South and directly in connection with an outer and delimited area. Indeed, this area has been supplied with materials and furniture of different types for playing time, as it is used by the three sections of older children.
The last section, which is the one dedicated to children from 0 up to 1 year old, is situated in another area of the building with the possibility of a smaller and more protected outer space.
| Category | Place | Year |
|---|---|---|
| Education / Engineering / | Rimini (RN) - Italy | 2001 |
