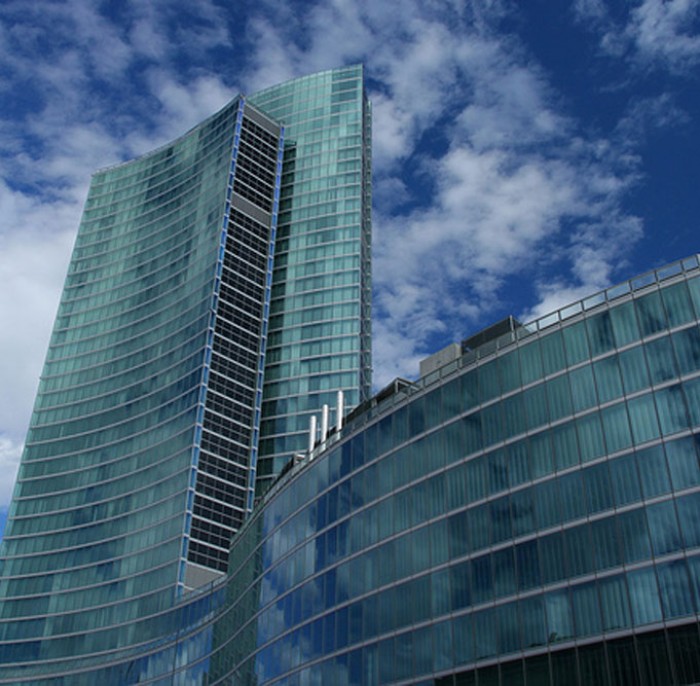New seat of Lombardia Regional Government - Milan (MI)
Client: Consorzio Torre S.R.L.
Description: Executive architectural design, green spaces and urban furnishings, executive co-design of mechanical, electrical and photovoltaic plants. Collaboration in the executive planning of the structures.
Period: 2007-2010
Credits: Plant systems co-designed with Teco + - Bologna. Structural design with Engineer F. Mola; Steel works Engineer M. Majowiecki - Bologna.
This structure of the new seat of Lombardy region is established by a tower of 161,30 m high surrounded by 5 curvilinear buildings from 7 to 9 floor of highness where are placed the cultural, entertainment and services functions, connected by an oval square which has a covering of plastic material.
That square will guest many activities, among which there will be a post office, a kinder-garden, an auditorium, several restaurants and bars. This area includes over than 26000 aq-m of underground car park, 3300 sq-m of equipped park and 7000 sq-m of roof-garden.
The project has used advanced technological solutions such as cd top beams which use heating pumps with stratum water studied either for the heating system or the cooling system. Furthermore, a few façades of the tower have got photovoltaic cells which assure certain amount of the energetic needs for the functioning of the inner activities.
| Category | Place | Year |
|---|---|---|
| Plants and Sustainability / Engineering / Architecture / Sustainability / | Milano (MI) - Italy | 2007 |
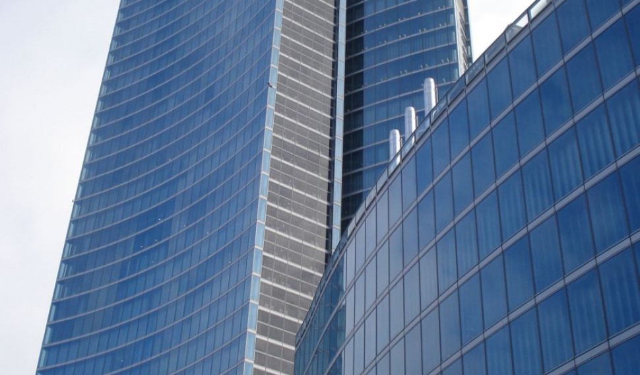

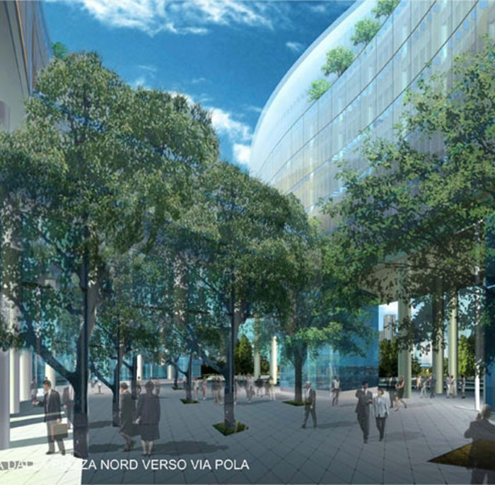
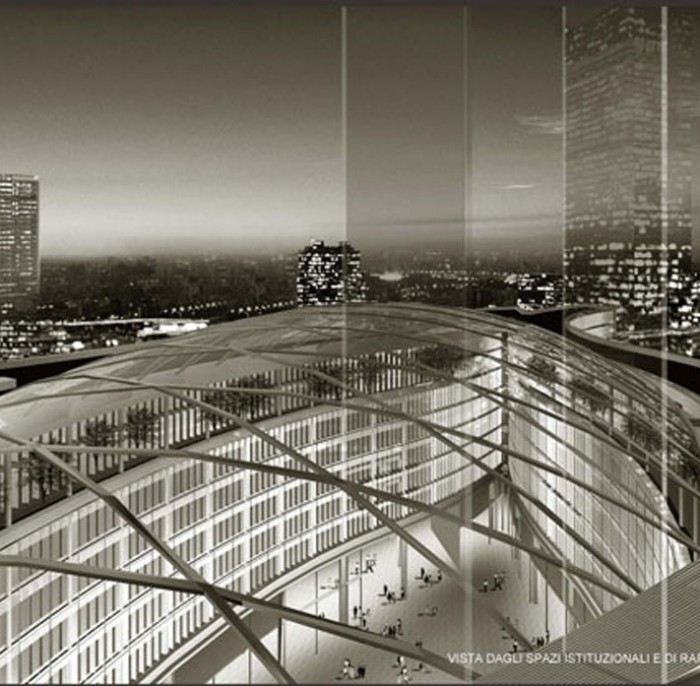
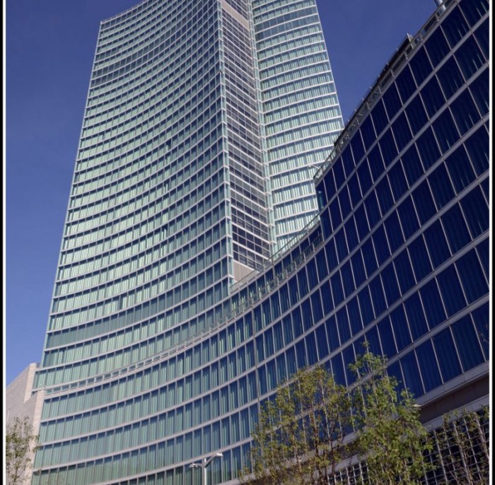
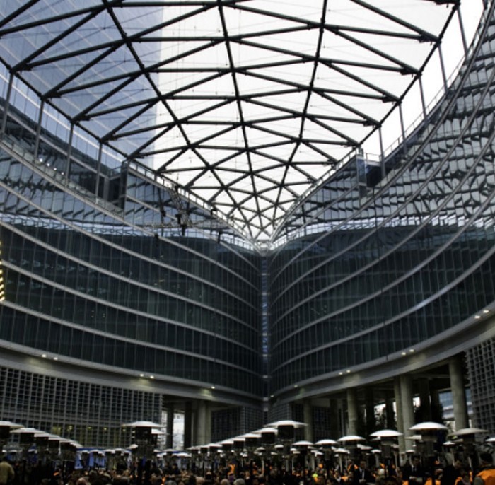
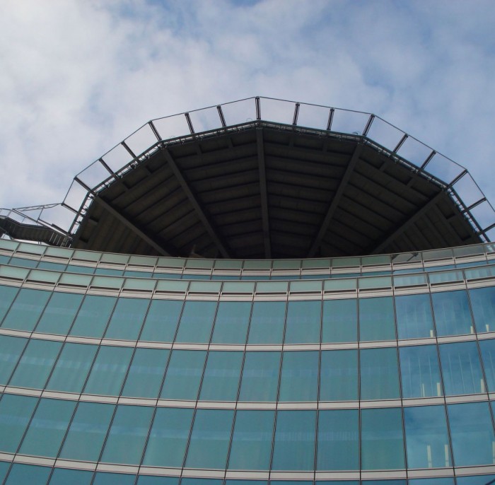
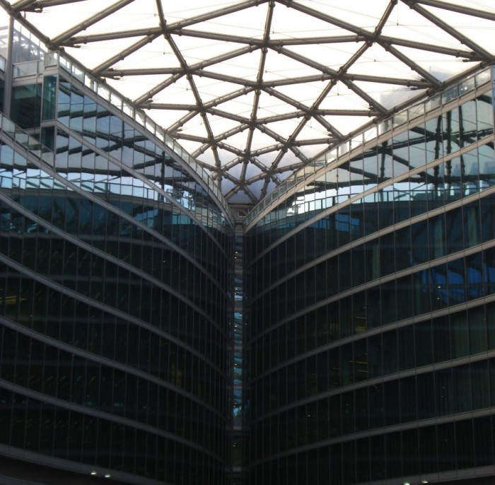
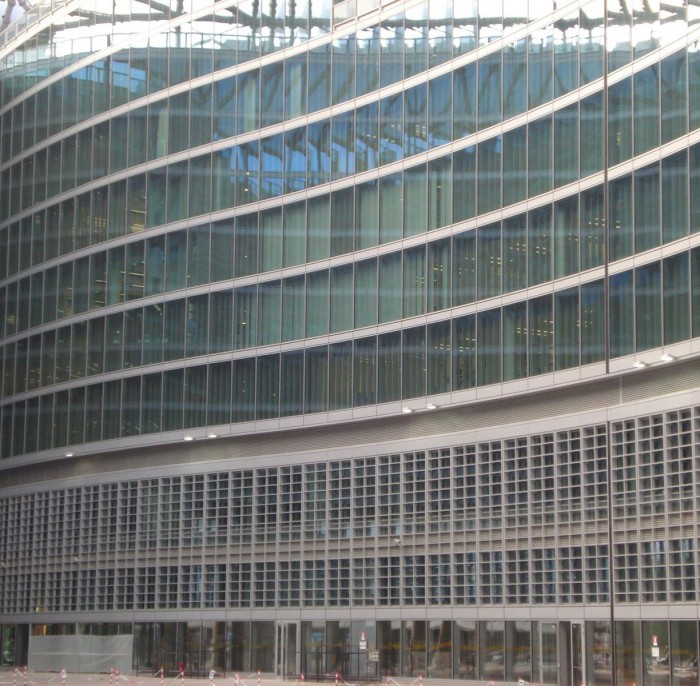
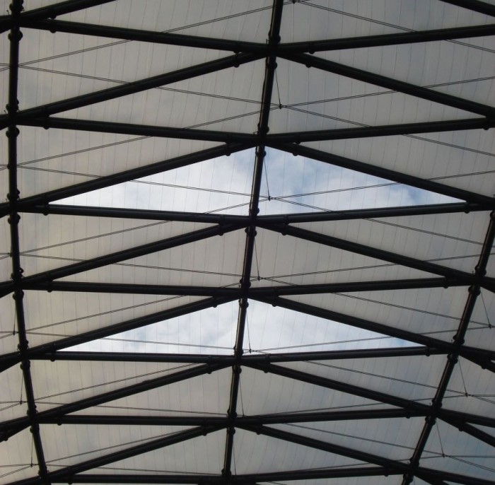
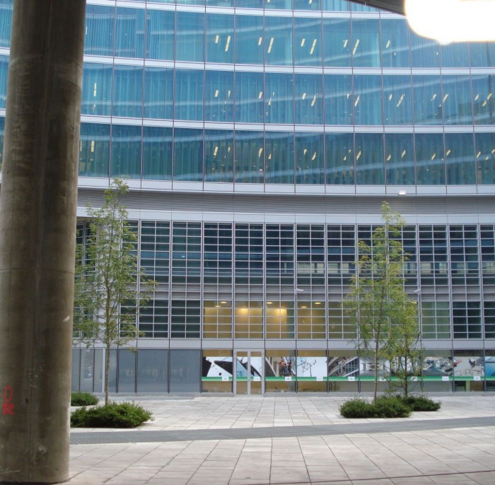
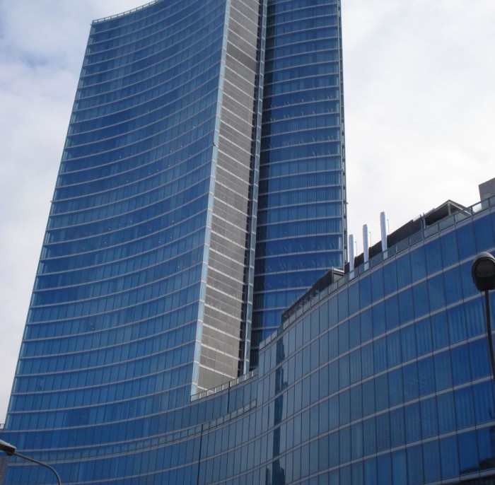
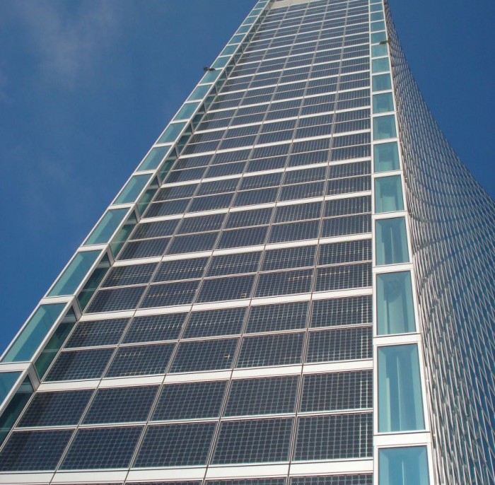
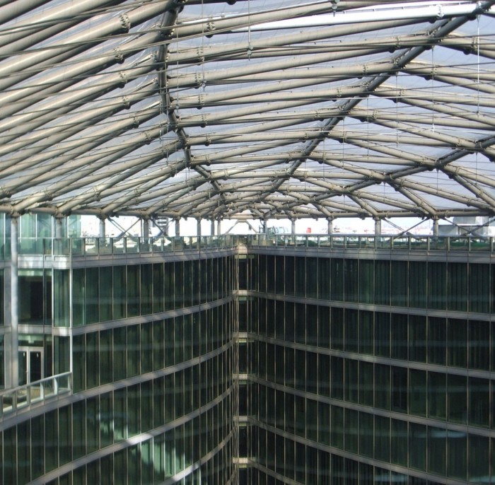
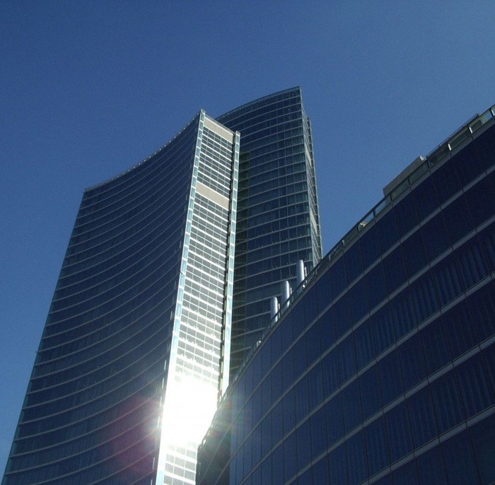
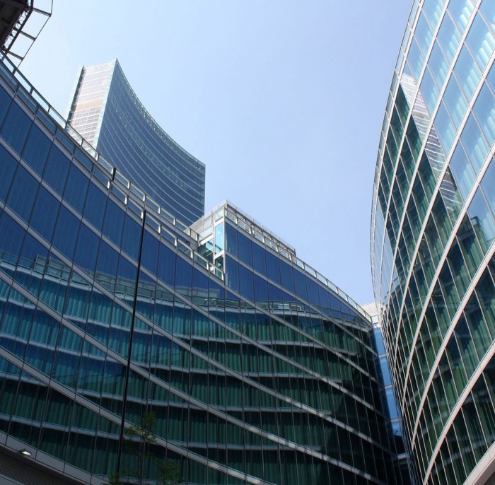
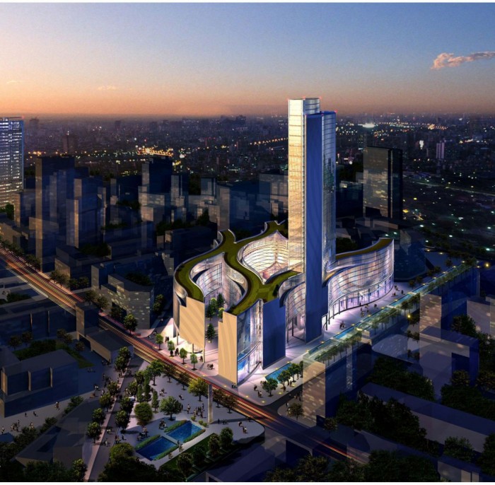
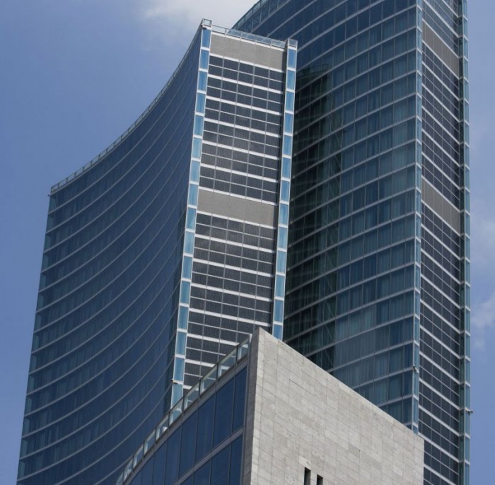
.jpg&w=700&h=686)
