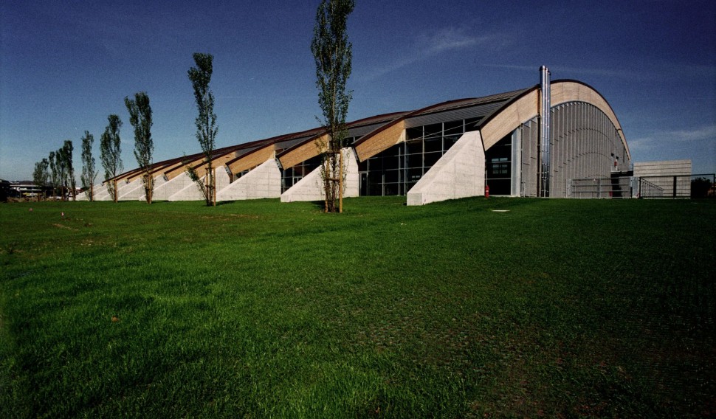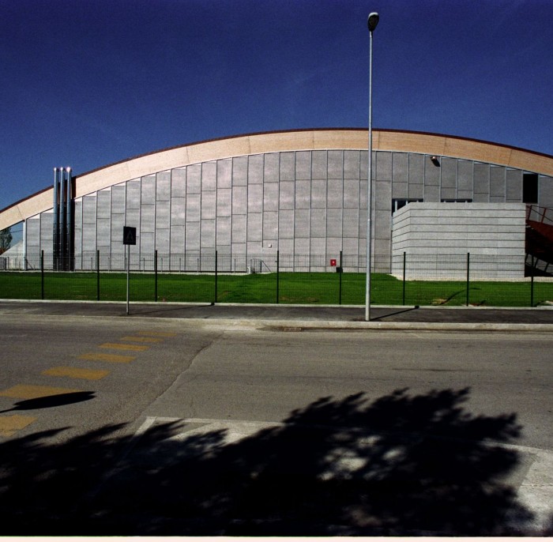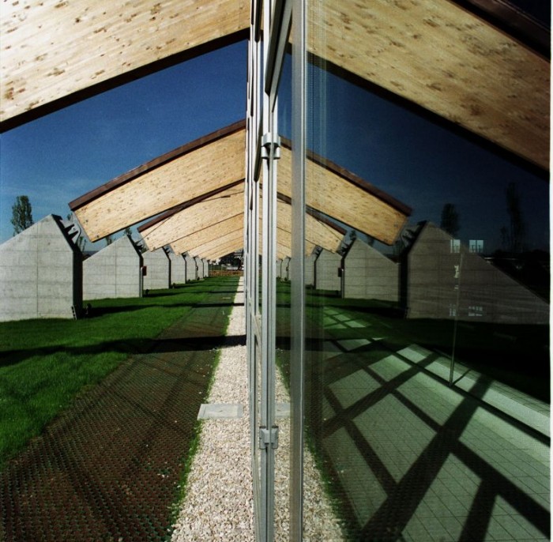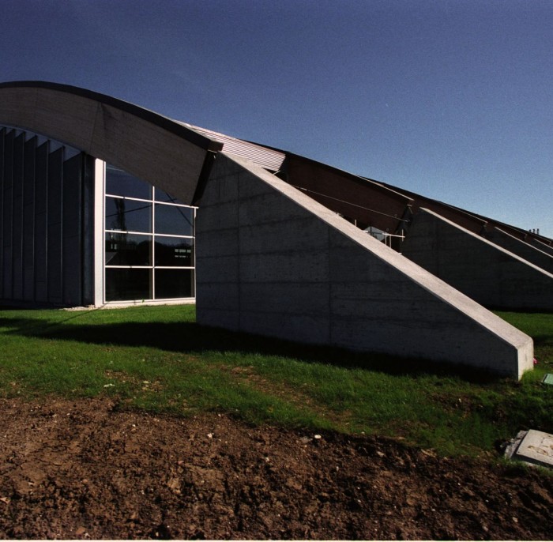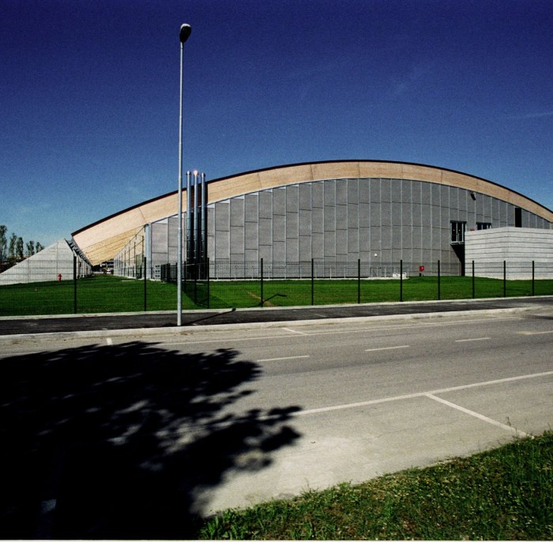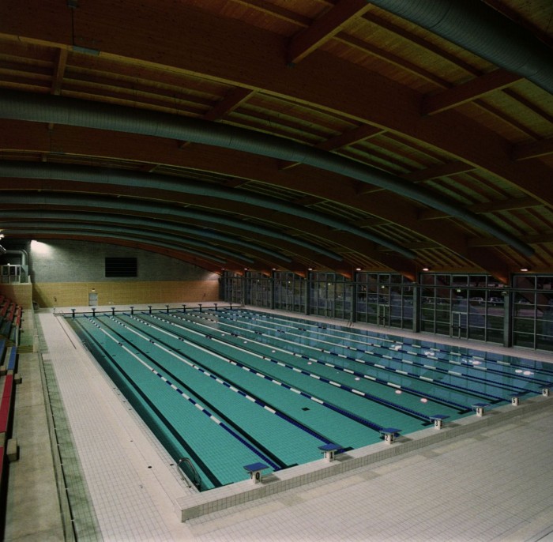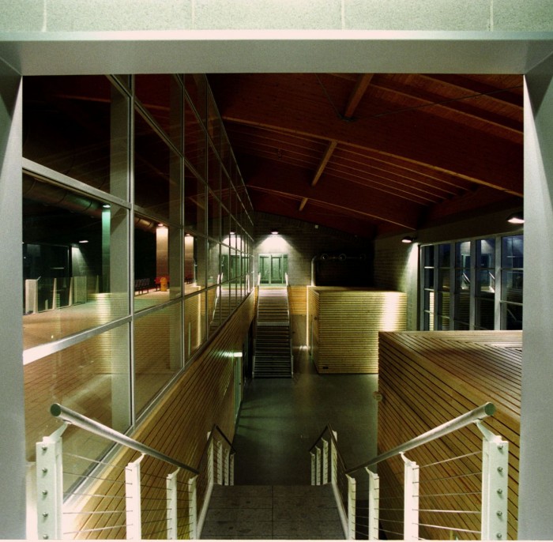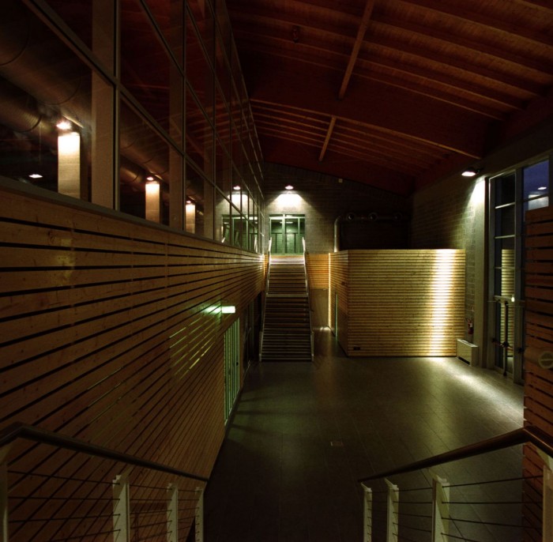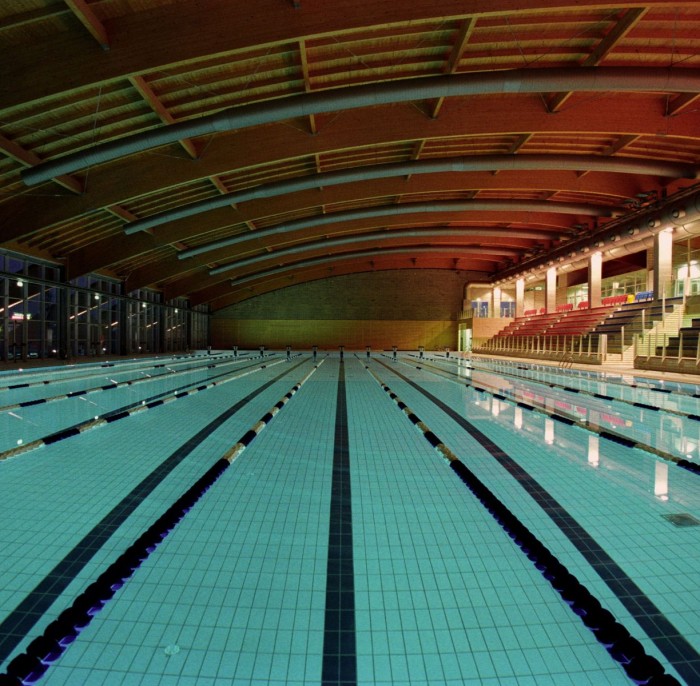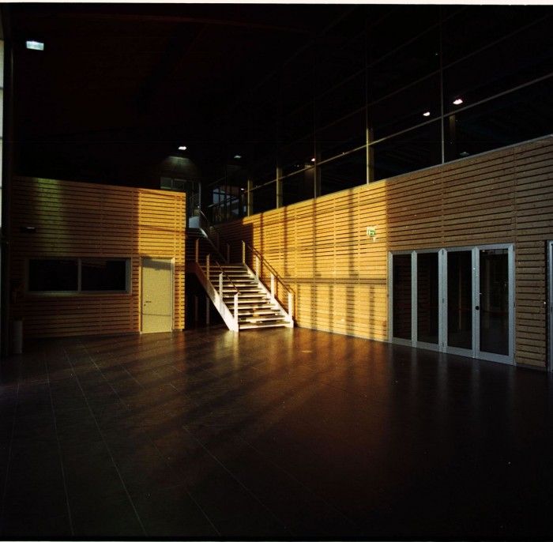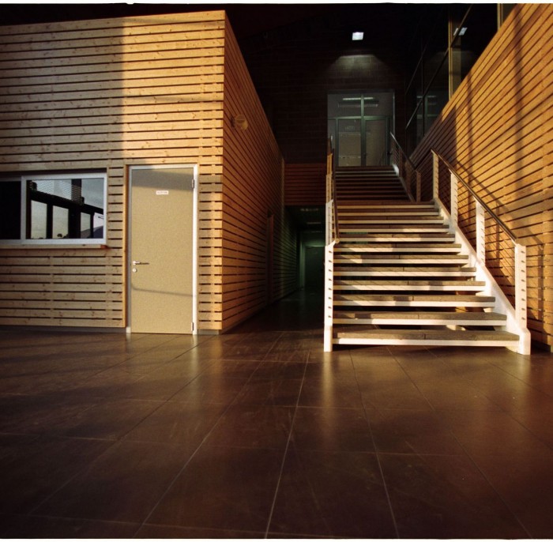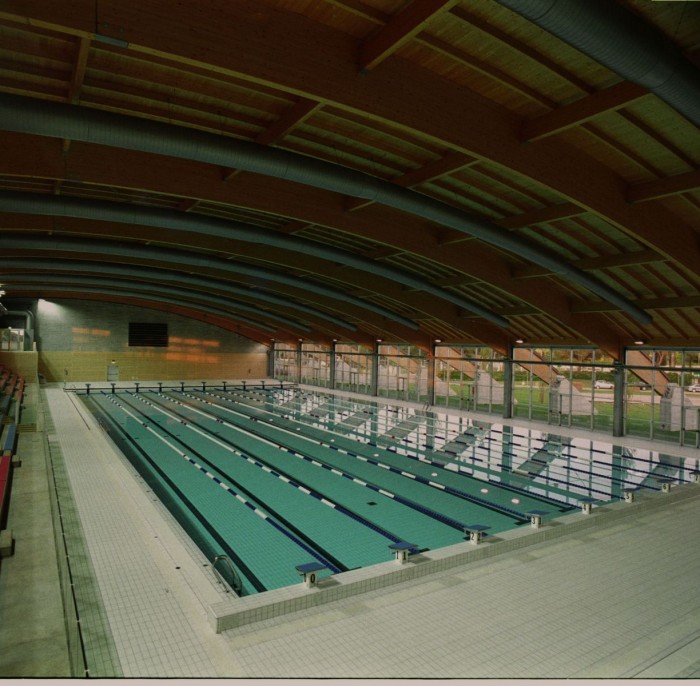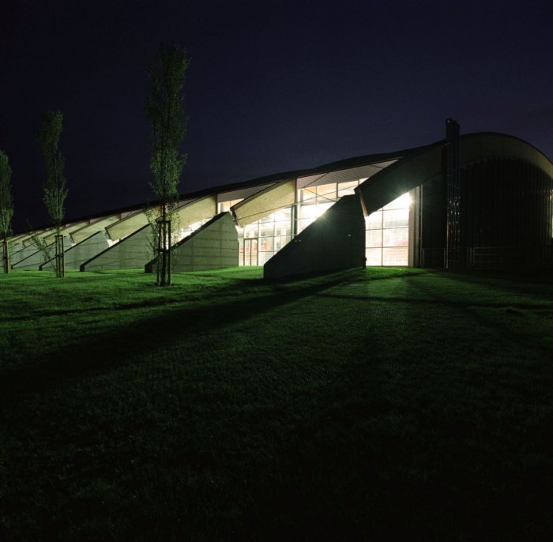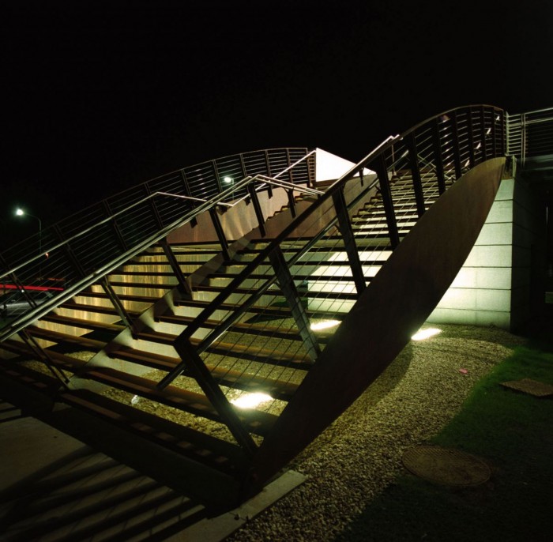Riccione Swimming Stadium
Customer: ATI Edilvalmarecchia s.r.l. e Soc. Coop. Muratori di Verucchio s.r.l.
Project: Recovery and redevelopment of the town area called ex swimming stadium
Period: 2003-2004
Performances: Architectural design, Site coordination, Structural design, Mechanical systems design, Electrical and special utility systems design, Planning development
Amount: 10.248.000,00 €
The Riccione Swimming Stadium is developed on 3 levels: underground, ground floor and first floor. The 2 services areas at the side of the entrance are covered by a ceiling in reinforced concrete, while the central area doesn’t have it because there is a double height volume.
This allows to see the wood covering going on towards the big window straight from the entrance. It is placed in a barycentric area if we consider the services and in line with the outer swimming pools.
The entrance is characterized by a double-height volume, which immediately gives the perception of its curvilinear run; it also has an area for general distribution with the coffee bar and the toilets for visitors on the right, the administrative offices, the changing rooms for judges, the infirmary, the antidoping room and the press room on the left.
| Category | Place | Year |
|---|---|---|
| Sport / Engineering / Architecture / | Riccione (RN) - Italy | 2003 |
