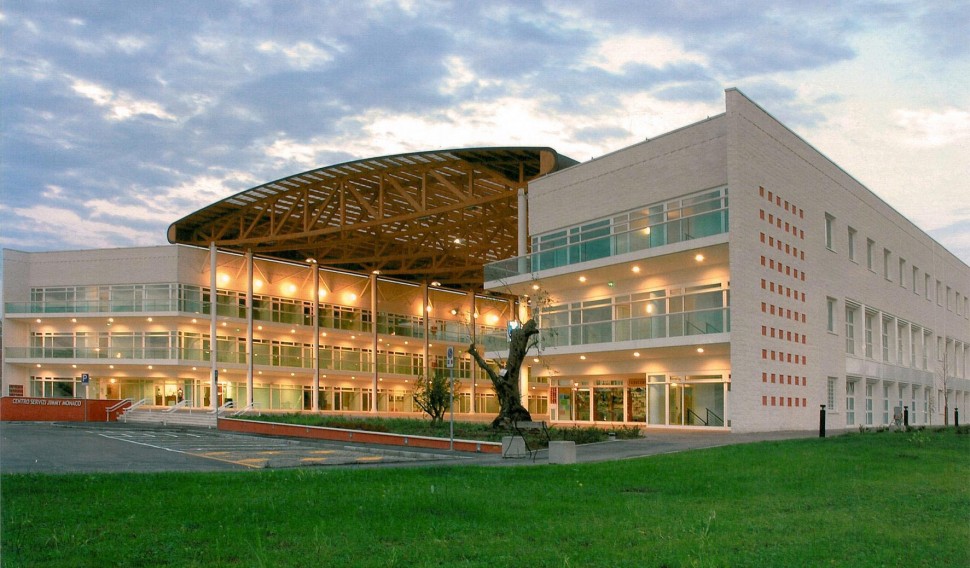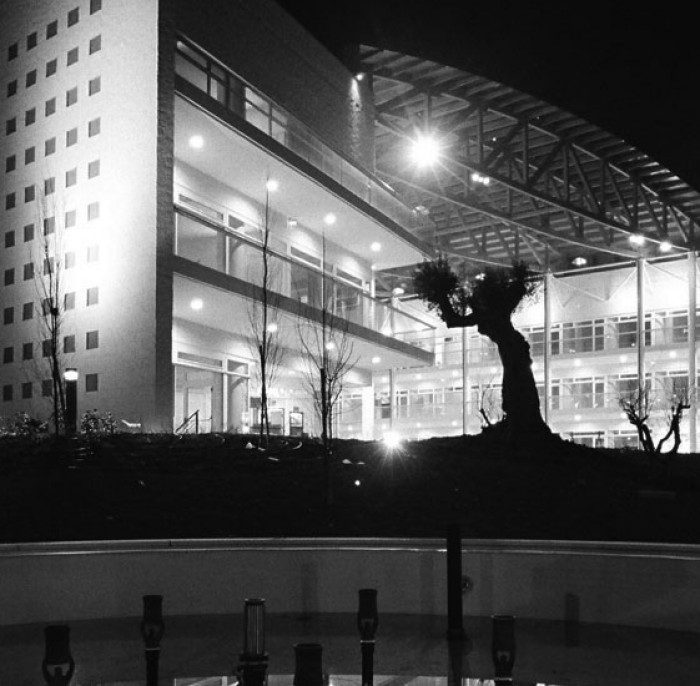Service Center "Jimmy Monaco" - Riccione (RN)
Client: Centro Servizi - Riccione.
Description: Executive Design and Supervision of the Architectural and Structural Works of the Jimmy Monaco Service Center - Riccione (RN).
Period: 2001-2004
Building Area: 7100 mq
Performances: Architectural design, Site coordination, Structural design, Mechanical systems design, Safety coordination
Project cost: 8.460.110,00 €
Arch. Stefano Matteoni was awarded with the prize “Contemporary Architecture Giovanni Gandolfi” in 2005 and with the prize “Sistema Metra per forme d’autore” for doors and windows design XII competition, for his planning of this project.
It has been planned with the main idea to create a square, a new public place in which events and meetings can take place, a meeting point for work, a new job “stock exchange” in which the relational aspect has a fundamental and prevailing dimension.
For this reason every office or shop has got an opening on this common and covered place. Every entry to the square is through a gallery and the side of the building in which the municipal offices are situated il like a background to this wide covered space.
In today digital world we still believe that human relationship and the meeting with other people can create a fundamental and not eliminable value to be searched and pursued. Therefore we have tried to assure the most possible integration of the spaces but with the necessary privacy. The central square is essential for the whole building. In fact, it represents the core of the structure to which everything has to face and through which everything must come to a dealing. Although it is a private structure it is foreseen that all the arcade areas may become public. We decided to create the most of the inner permeability through the realization of totally transparent façades.
The galleries also have railings made of glass. In this way people’s movements can be seen either from the square or from the offices. Thanks to its transparencies and to its two sloping façades, the building main front is a real visual entrance hall because it allows people walking outside to see what is taking place inside. The west and east sides are more “built up”. The walls made of pieces of white, split concrete, give the structure the sensation to be caressed by the light so as to show their materiality even on the smooth sides.
The outer layout is characterized by a great quantity of green, which also contributes to define the places and there are also a lot of car parks along the perimeter of the building. The used materials have been chosen after a careful valuation of the whole building upkeep. There have been chosen tested materials, avoiding those too technological ones and those which request outer upkeep.
| Category | Place | Year |
|---|---|---|
| Trade and Service centre buildings / Architecture / | Riccione (RN) - Italy | 2001 |


