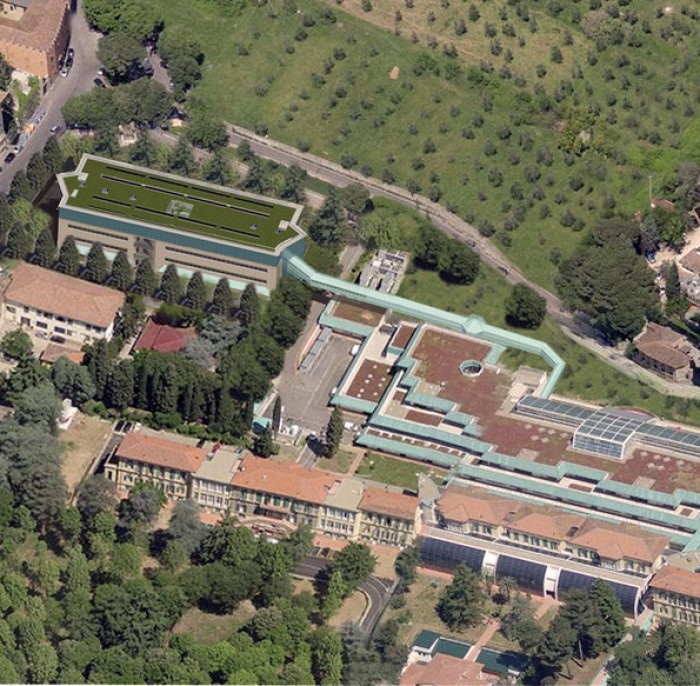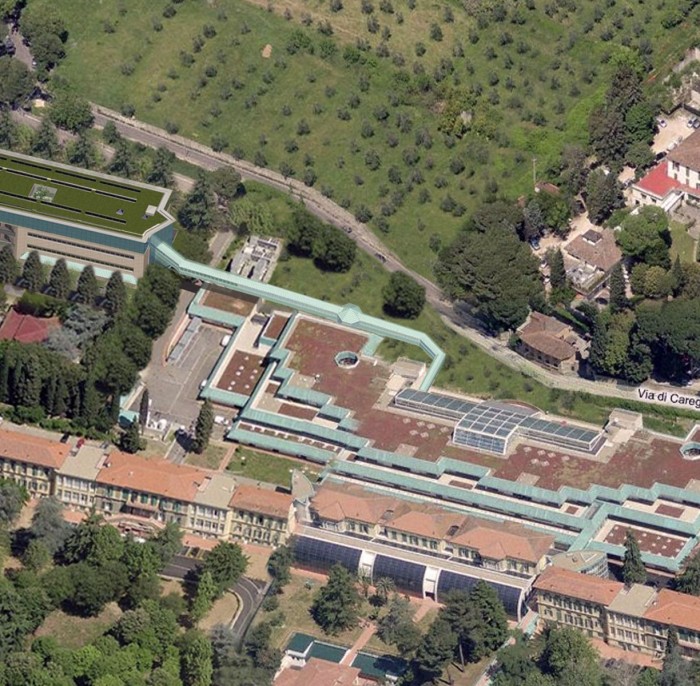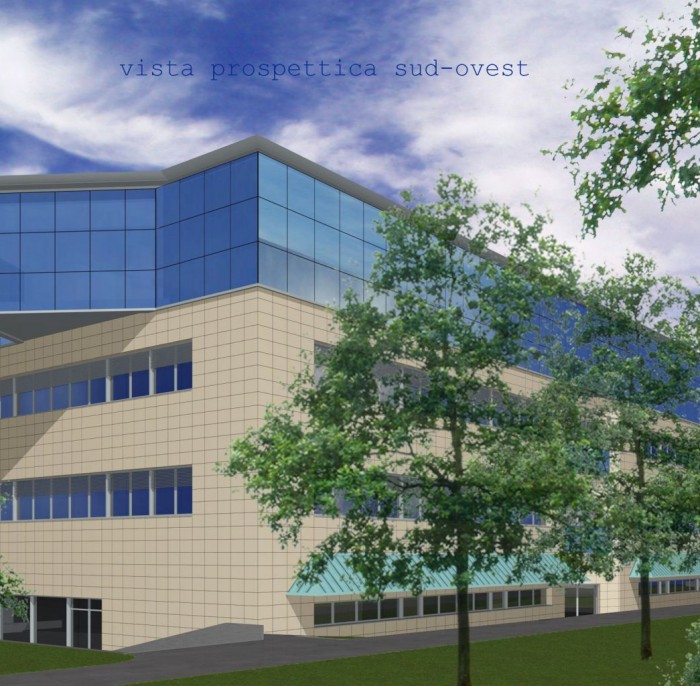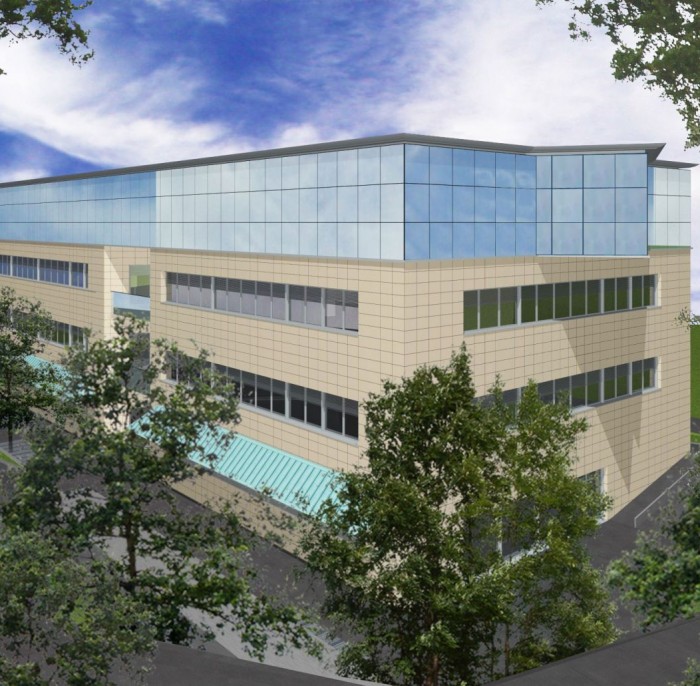New pavilion for laboratories Meyer
Customer: Azienda Ospedaliero-Universitaria Meyer
Project: Planning of the new pavilion for laboratories.
Period: 2010
This new building is going to be on 5 floors and connected with the clearing station on the second floor of the hospital’s main building with a hanging pedestrian link. Firstly, this project aims to realize a building in addition to the existing children’s hospital, where all the auxiliary activities to the hospital and to Research are concentrated.
Then it has to create a functional structure for the increasing needs of the health, not only to provide more rational and suited spaces, but also to arrange van areas for a technological and installation point of view where there will be placed research activities using highly sophisticated instruments. From a urban point of view this work takes place in an area under landscape constrains and is included in the “2005 Progetto Unitario area di Correggi” and in its following integration.
The lab area include patological anatomy, nephrology, oncohematology, metabolism deseases, biobank and bioinformatics, cystic fibrosis, genetics, neurogenetics, immunology.
| Category | Place | Year |
|---|---|---|
| Health / | Firenze (FI) - Italy | 2010 |
.jpg&w=970&h=568)




