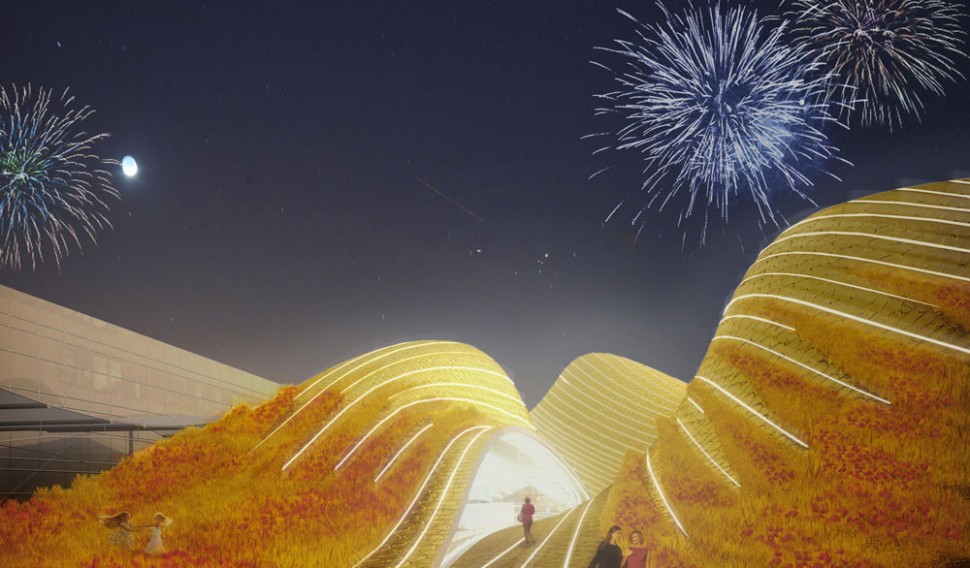Russian Pavilion Expo 2015
Customer: Expo 2015 SpA
Project: Concept design In collaboration with GP Engineering Group; Arch. Marco Vannucci e Opensystems; Andrea Brici Interior design
Period: 2014
Concept unrealized concept for Russia Pavilion for Expo 2015:
Gold will be the prevalent tone of the new pavilion.
External and Reception
A welcome garden appears in front of “decumano”, designed by emotional pathways. Is possible walk barefoot on the grass or in the water.
The grain is placed in large planters posed underground at the edges of the lot; in this way all pavilion seems dipped in a sea of wheat.
A traditional stone oven give forth the freshly baked bread smell in the air, welcoming and attracting many visitors at the entrance pavilion. A shell structure open on both sides, place for installations and performances, will be the location where you can enjoy some taste of Russia and participate in the preparation of the bread.
An artistic fountain, very representative of Russia's role in the world, for the production of wheat, will be located outside the main entrance of the pavilion. Grains of wheat and 83 water jets support and wrap around the planet as essential elements for life.
The garden design guide the guests to the pavilion’s entrance , in a large and pleasant space even during the long waits.
Plans and sections of the pavilion
A large open space at the main entrance in the ground floor will be immediately sight, where thematic areas (water, salt, flour and fire), the historical exhibition and meeting rooms will make space. The emergency exit may be placed at different points. On the ground there will also shops for souvenirs and typical Russian products.
The interior is a spectacular flowing space; on the curved surface of the ceiling, vividly coloured Russian domes images can be projected, as a dynamic installation, making the ceiling an ever changing shell.
An elegant staircase and two lifts, will give access to the first floor. This level includes an area for the restaurant and the coffee breaks that face with a big terrace on the entrance hall, using a double volume. It is provided a VIP area with exclusive restaurant and a small auditorium.
One part of the covering, at the top level, is placed an exclusive VIP terrace outdoor, facing the surrounding landscape.
In section the pavilion reveals his particular spatial composition. The ceiling shape create a spectacular interior curved space, organized on two floor, with double-height space and voids that connect each other.
Slots on the domes, electrical control, will create an effect of natural ventilation that rises to the top for optimal climate comfort.
Views
The building structure is made up with small pieces of wood and iron , dry assembled. This is a system of eco-friendly building, quick and easy to assemble and disassemble.
The roofing surface can be made with wood painted gold, or inflatable ETFE membranes, or in metal plates.
During the day wheat is the protagonist of the pavilion . While in the night, light can change it’s colour like a precious jewel .
| Category | Place | Year |
|---|---|---|
| Architecture / Sustainability / | Milano (MI) - Italia | 2014 |

